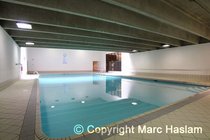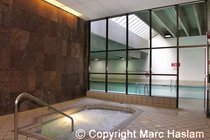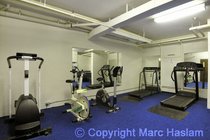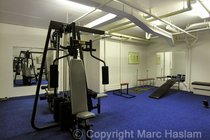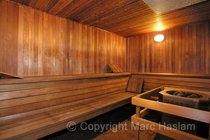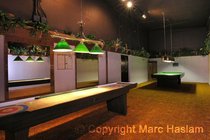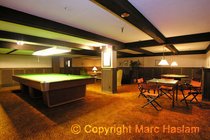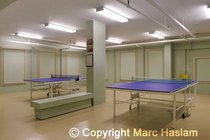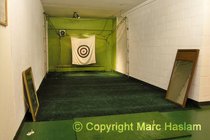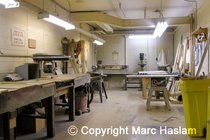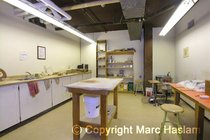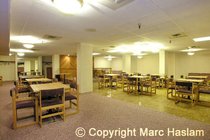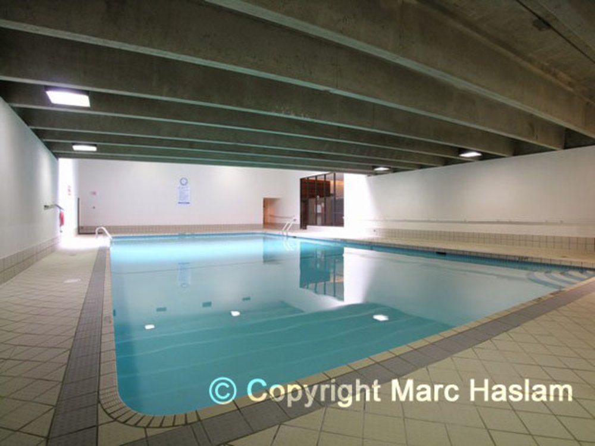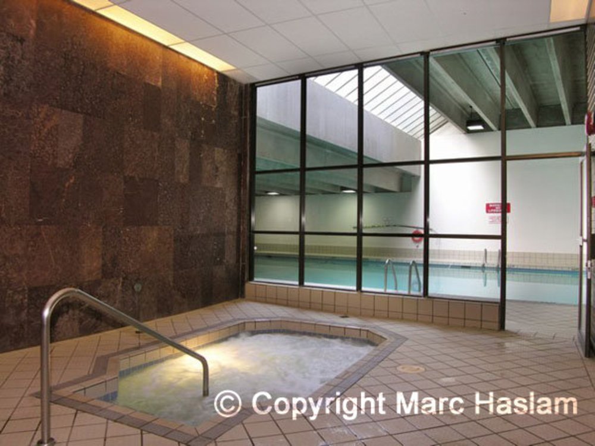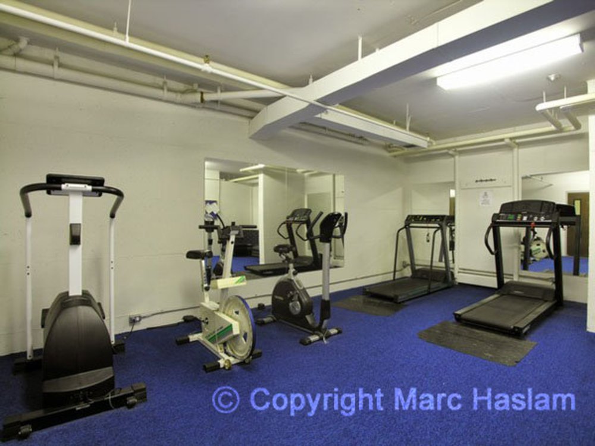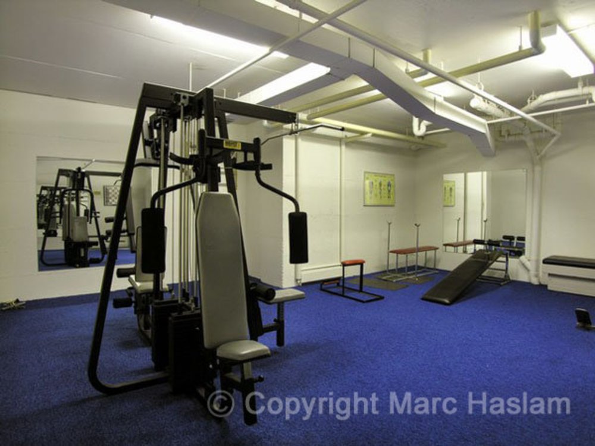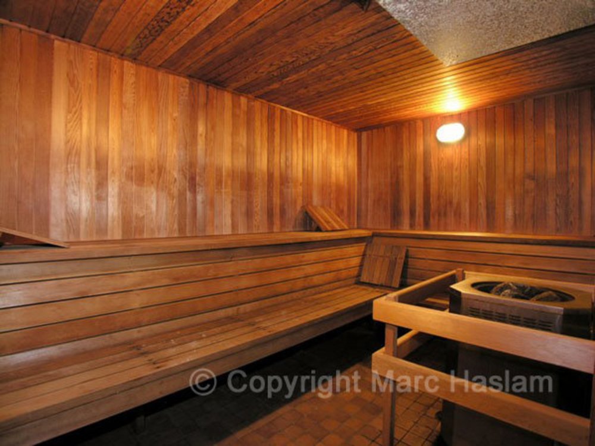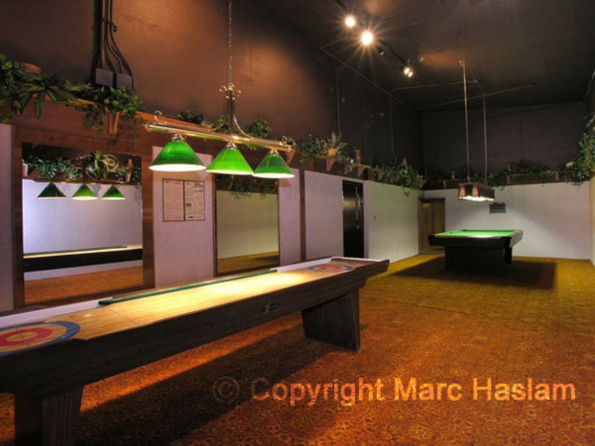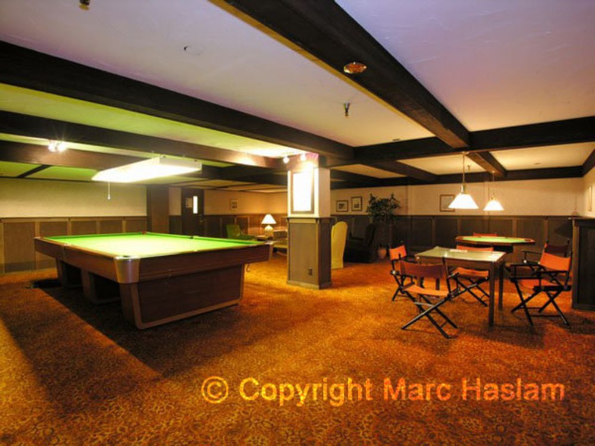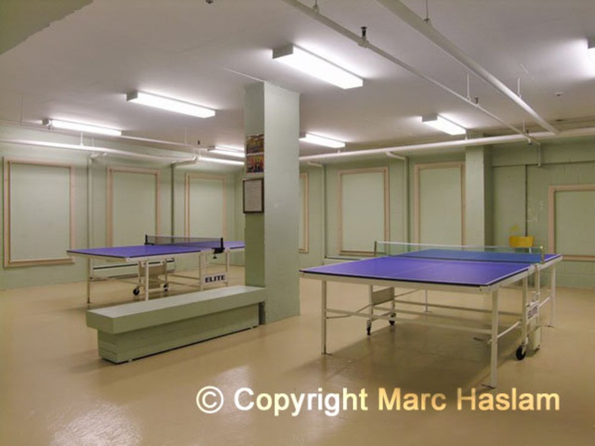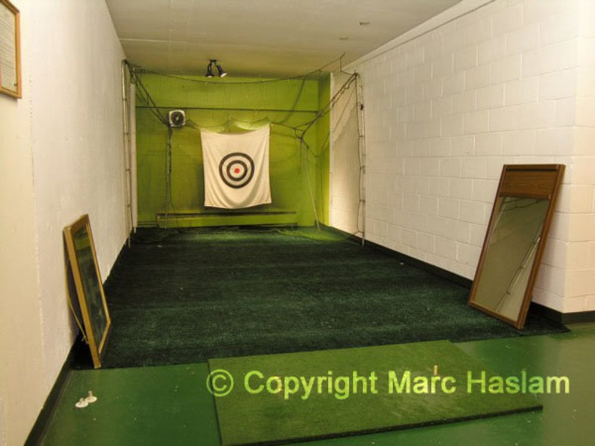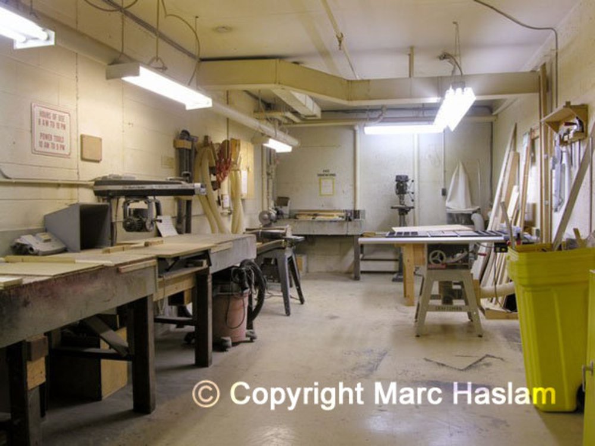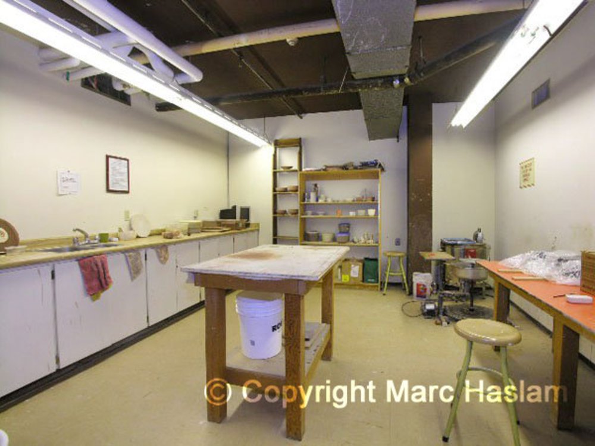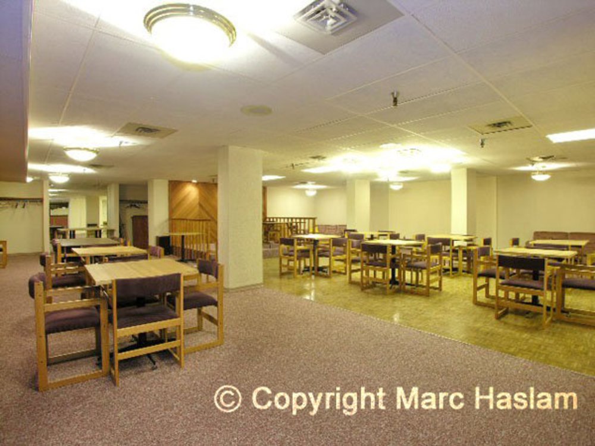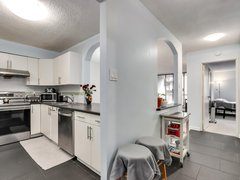Capilano Building 2024 Fullerton Avenue, North Vancouver V7P 3G4
Description
The Capilano building consists of 198 suites and is known as Strata Corporation VR 283. Constructed in 1975, the building has 20 floors with 6 two bedroom and 4 one bedroom suites per floor. Situated on the bank of the Capilano River, the building is oriented for a north and south exposure. The corner suites are all two bedrooms of 1113 square feet. The other 2 two-bedroom suites are located in the center of the building on both the north and south sides. The south floor plan is 1114 square feet and the north plan is 1078. All two-bedroom floor plans feature a 2-piece ensuite bath in addition to the 4 piece main bath. There are 2 one-bedroom plans on the south side ranging in size from 752 to 789 square feet. The 2 north facing one-bedroom plans range in size from 752 to 780 square feet. South facing suites have garden and river views with exceptional city and water views possible on the higher floors. North views are a combination of gardens, other buildings in the complex and with higher floor height, mountains and both North and West Vancouver views. A total replacement of both hot and cold water plumbing occurred in 2003. In 2004, the interior common areas of the building were repainted and a renovation of the lobby was completed in 2005. In 2008 the building exterior was pressure washed and exterior concrete spalling repairs were completed. For 2009, the owners upgraded the elevators including interiors, button panel replacement and infrared door operator guards. On each floor new elevator call buttons and indicator lights were installed. In 2010, the building roof was replaced. In 2011, the laundry room was renovated. For 2012, the owners have approved a common area renovation including hallway carpeting replacement, repainting and new light fixtures. The new carpeting will be installed in 2013. For 2014, the owners have approved a complete rebuilding of all mechanical and electronic components of the elevators to compliment their earlier interior cab renovations. The building is currently working with the other Woodcroft buildings on the repair of the underground parkade membrane. Percentage of rental suites is 35% as of June 2020. There is no restriction on rentals. Two bedroom suites may have 4 residents while one bedroom suites are limited to two residents. The Capilano building shares recreation facilities with the Hollyburn building.
